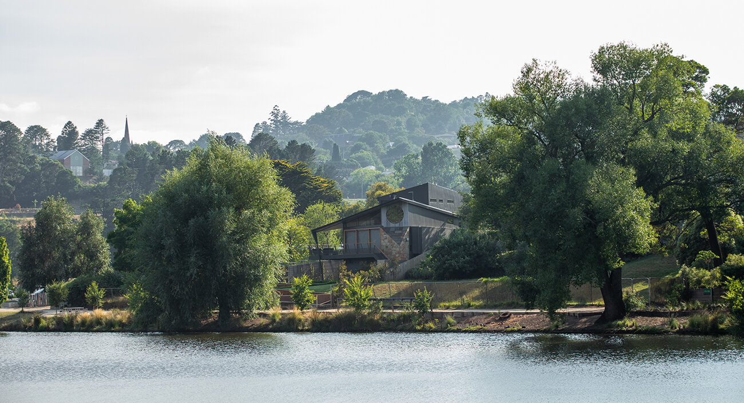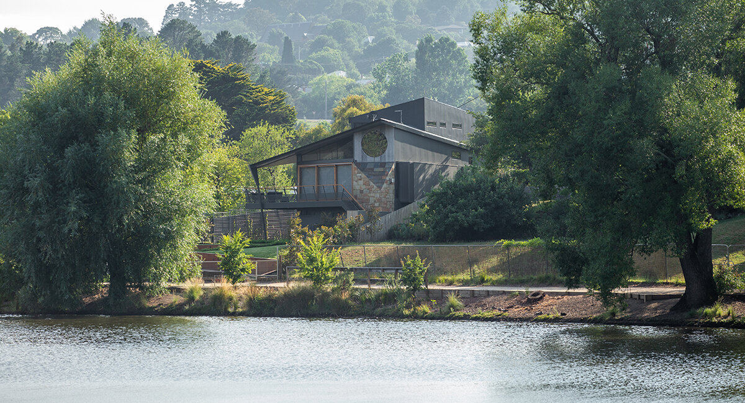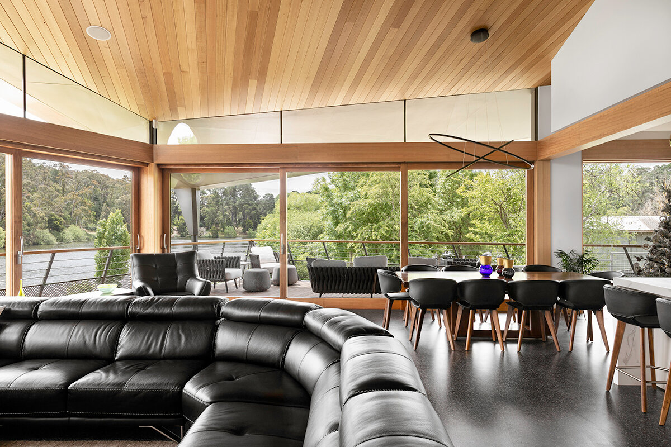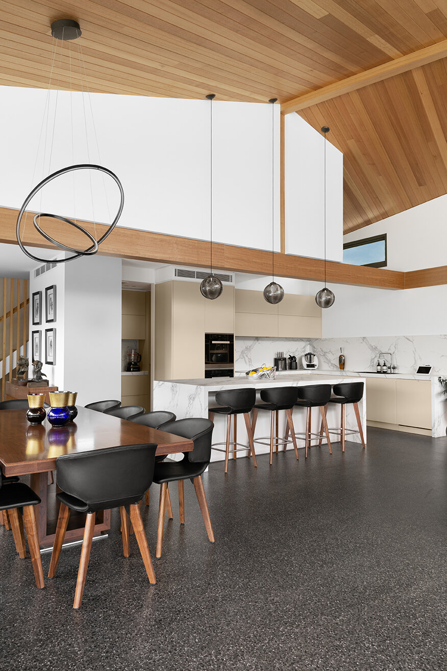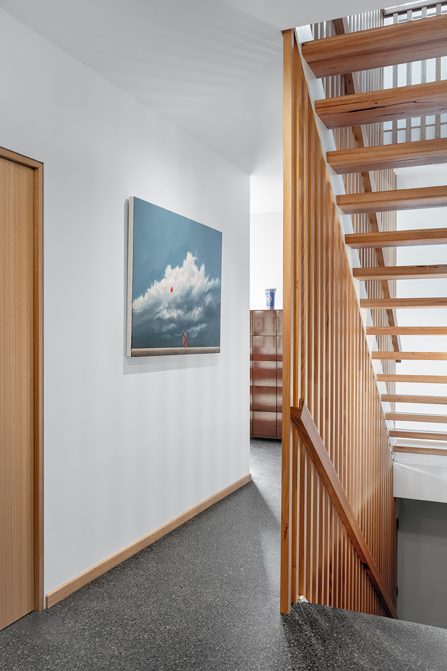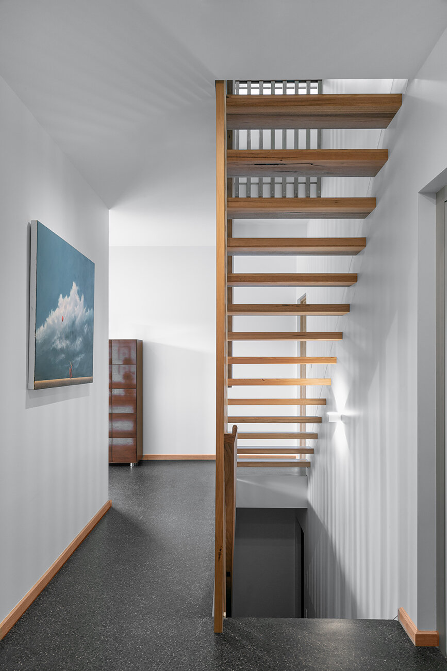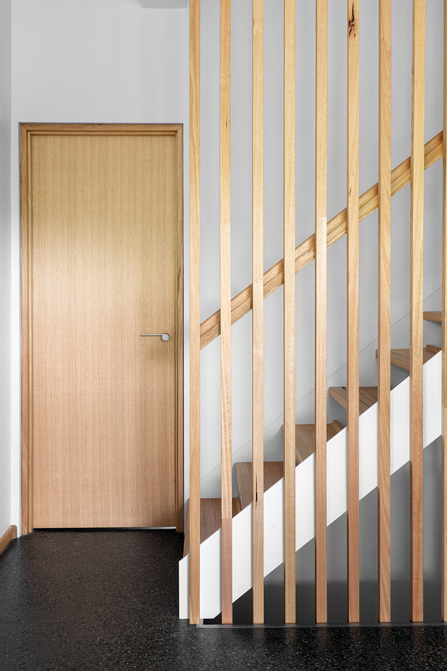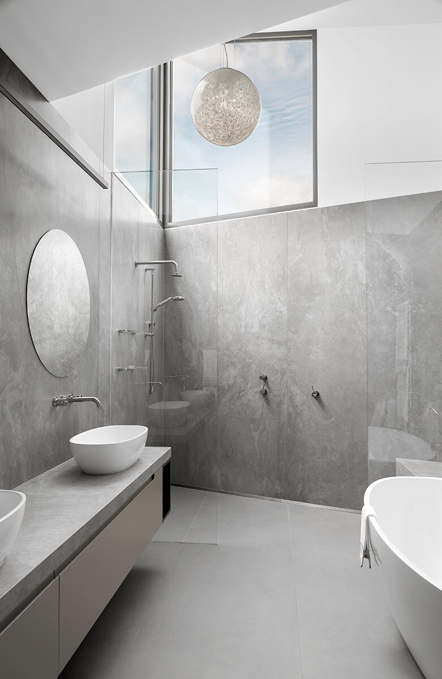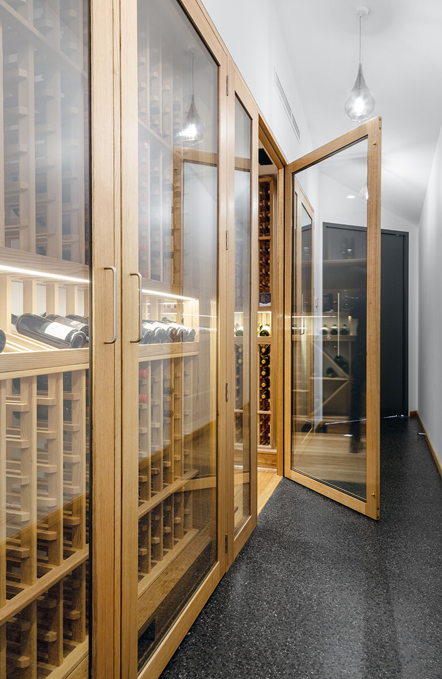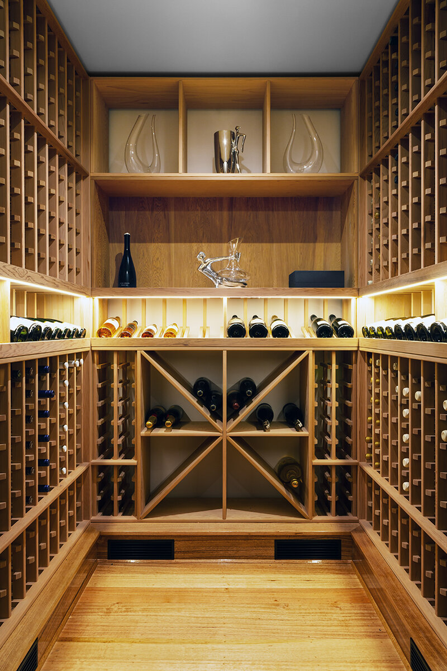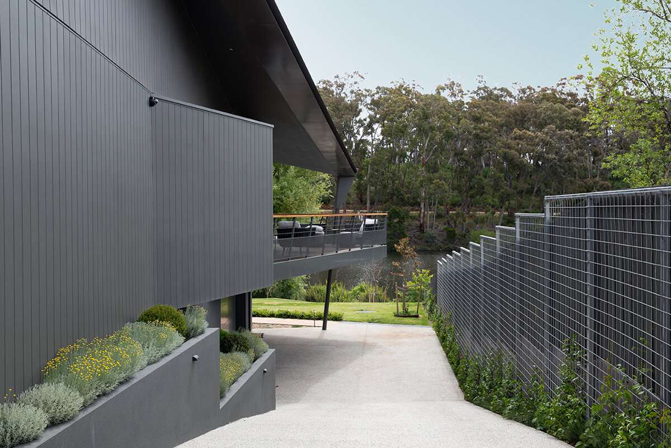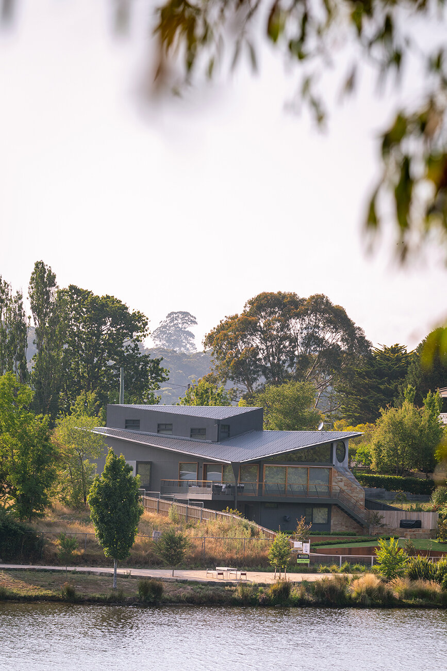WATER HOUSE
Location: Daylesford
Date of Completion: 2019
One could not find a more idyllic setting that this one, overlooking Lake Daylesford. On a relatively steep site, a three-metre fall from the road, the home’s scale is not fully detected until one arrives at the front door. Designed for a couple of empty nesters who still retain an apartment in Melbourne, the brief was for a large comfortable house that would allow family and friends to stay. Given the proximity to the lake, as close as one could possibly achieve, both the owners and Larsen were keen to embrace the water views from as many vantage points as possible within the home.
Given the location, a prominent one at least from the lake and broader surrounds, the choice of materials is deliberatively recessive. Cement sheeting, a steel roof and a stone fireplace that’s also expressed in the home’s rear façade, allow the setting to play the key role.
While the Daylesford house appears single-storey from the street, the significant fall of the land provided the opportunity for a substantial three-level dwelling (approximately 350 square metres). At ground level, there is the garage, a laundry and also a study that benefits from views of the lake. And on the middle level are the open plan kitchen, living and dining areas, together with the main bedroom and ensuite. As framing the lake was paramount to the brief, the living areas benefit from large picture windows and doors that lead to a generous terrace. As there’s presently a vacant site next door, aspects have been ‘cranked’, such as the external awning that’s designed to restrict overlooking, along with an angled wall in the main bedroom (which includes a daybed) that eliminates the neighbouring property and instead focuses directly on the lake. There was also sufficient space on this middle level to include a generous wine cellar. And rather than ‘burying’ this in the basement, as is often the case, here it’s one of the first things one notices past the front door. With glass walls fronting the passage, there’s a clear view of what vintages are stocked here. As the owners have guests, there are also two bedrooms and a shared bathroom on the home’s top level, benefiting from panoramic views over the Daylesford township.
To fully embrace this unique location, the house is rhomboid in shape, with an angular timber-lined ceiling that appears to ‘float’ above highlight celestial windows. Polished concrete floors, an open fireplace and a well-appointed kitchen (with a concealed pantry) is at the core of the floorplan and an area where the couple gravitate. Whether sitting in the dining area or in the lounge, with its large circular window above the fireplace, one is always conscious of the magical setting, one of only a handful of properties fortunate to have this coveted location.
Text by Stephen Crafti
