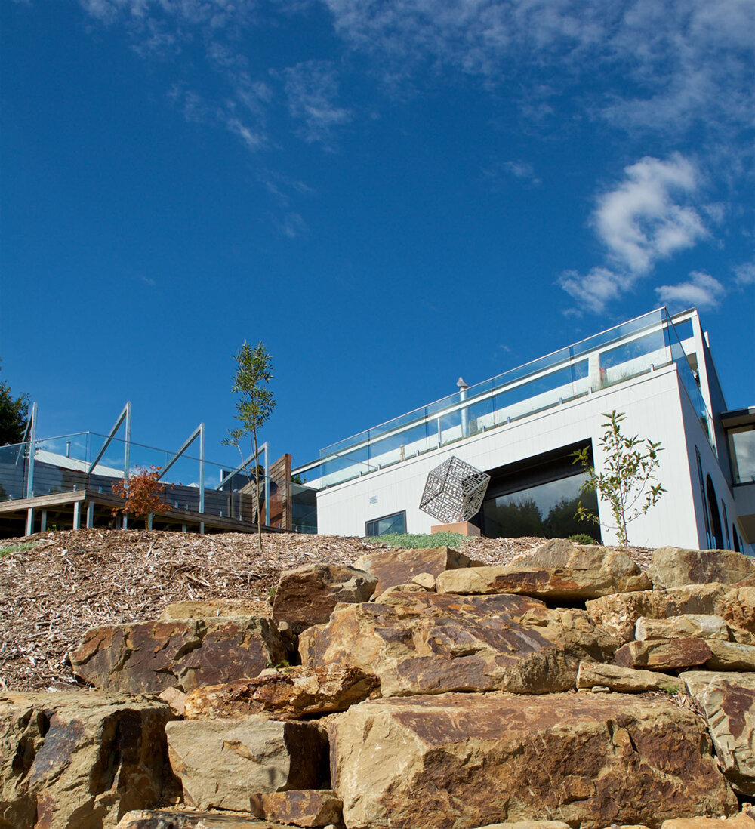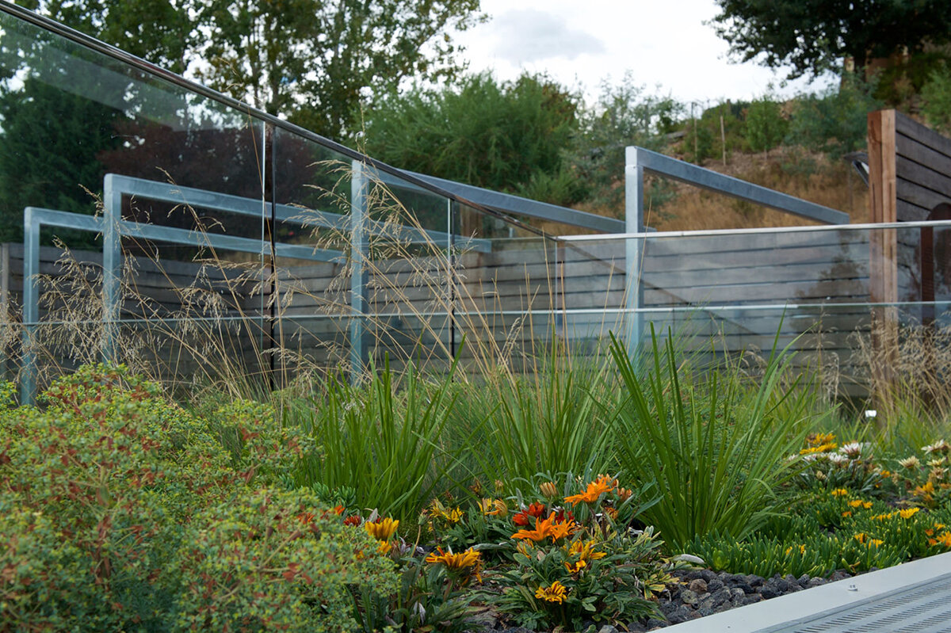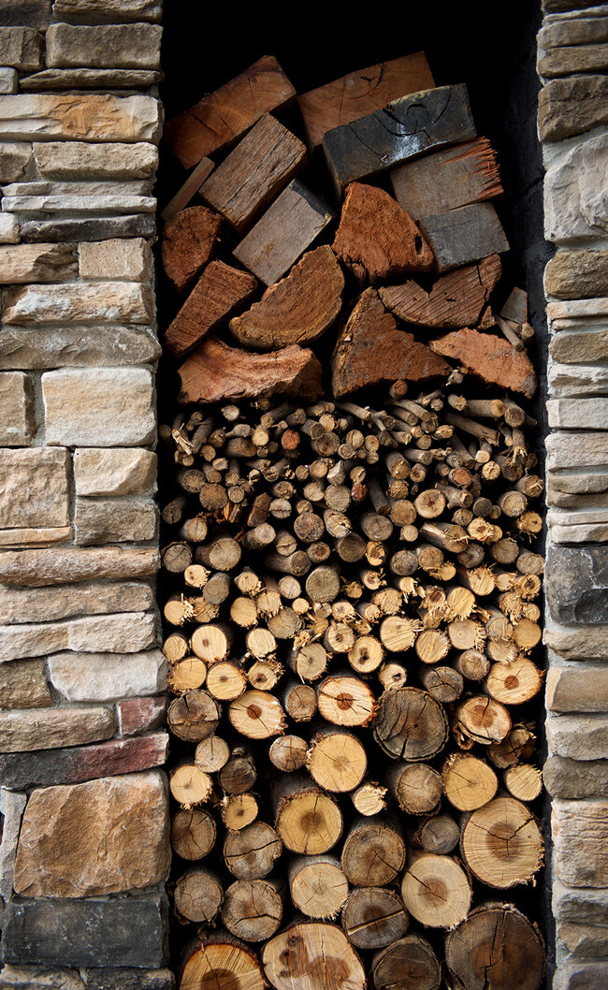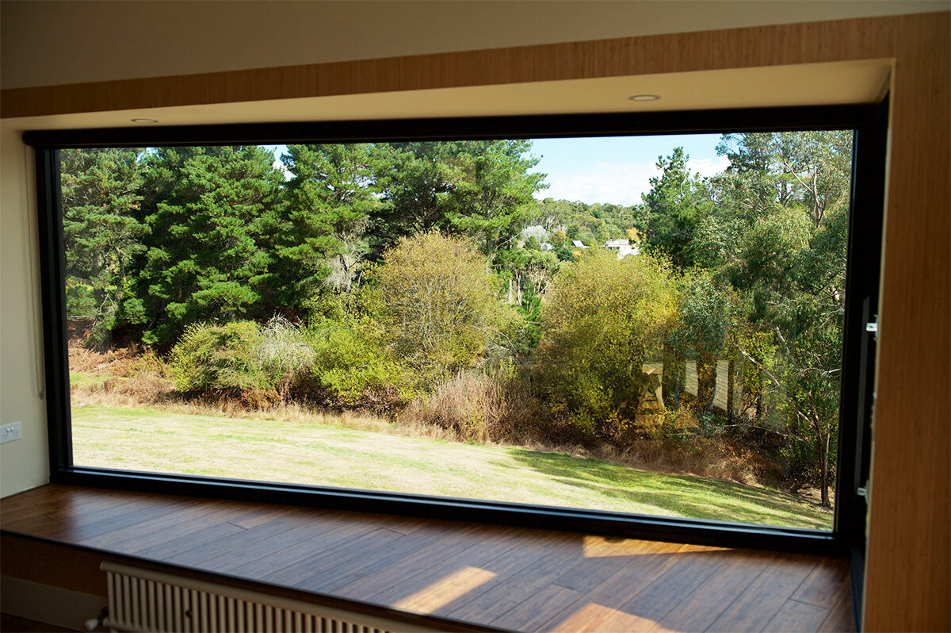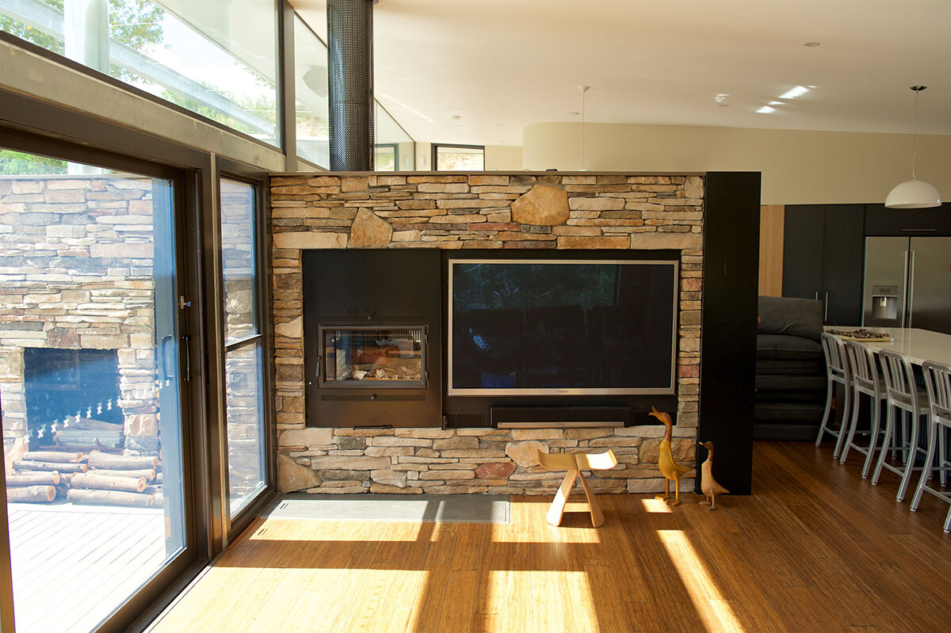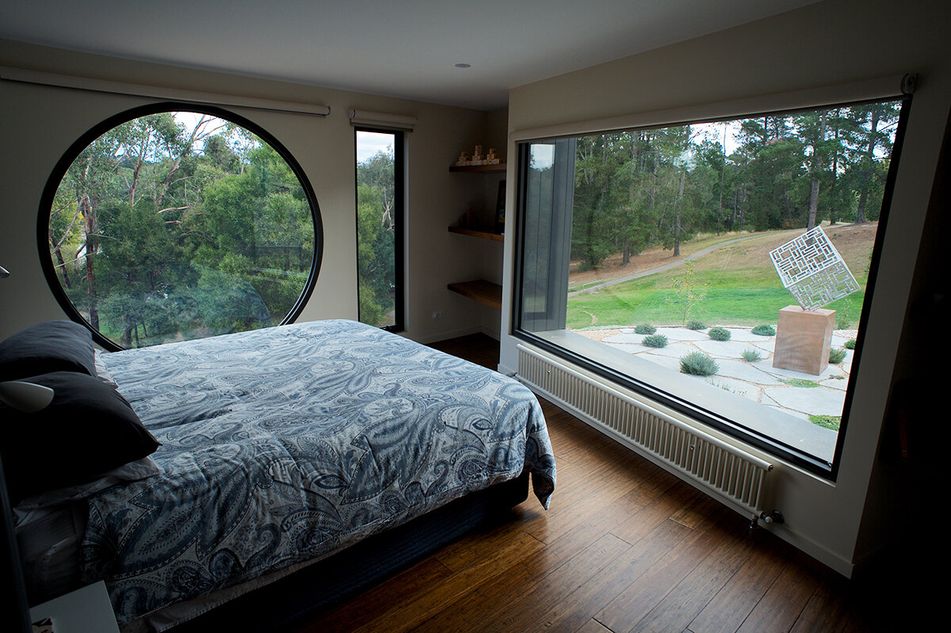Location: Daylesford
Date of Completion: 2016
Lake Daylesford is one of the most coveted spots in the sophisticated township of Daylesford. So, it’s not surprising that many choose this locale as their weekender and also as a more permanent home for their retirement years. Designed for a couple of empty nesters, the relatively steel site fronting the lake falls away approximately three metres from the road. For Larsen, the fall of the land was as challenging as the orientation for a new house, with the views of the lake orientated to the west, but still wanting to take advantage of the northern aspect.
Given these constraints, the design was conceived as a tulip shape, hence the name, with the northern outdoor deck reminiscent of a singular petal and the indoor/outdoor fireplace and the anchoring stone wall creating a stamen effect. And to extend the views of the lake from the living area, there’s an extruded picture window to the west, complete with a built-in window seat. The stone wall that traverses the living areas and the deck with its swimming pool piercing the extensive glazing, also loosely divides the lounge from the dining area. For the owners, who enjoy entertaining with family and friends, the design includes wood storage areas in both nooks of the stone wall, one inside and one on the deck, combined with outdoor cooking facilities.
Although the Tulip House is generous in scale, spaces have been carefully articulated to ensure areas such as the lounge are fully utilised. So rather than a staircase that would have dissected rooms, here there’s a spiral staircase at the corner of the lounge that leads to the bedrooms below. Other areas, such as a guest powder room and laundry, are thoughtfully tucked behind a curvaceous wall in the kitchen.
The three bedrooms below include the main bedroom which is orientated to the northern deck. These bedrooms also benefit from having large porthole windows that frame the view of the lake, at least in winter when the deciduous trees shed their leaves. However, there’s also a roof garden directly above the main bedroom that allow for year-long views of the Daylesford Lake and the broader township, with its many fine period and contemporary buildings.
As there are strict building controls for Daylesford, along with the need for fire preventive controls, this house was constructed with cement sheeting. This ensures that homes, particularly those fronting the lake, appear recessive rather than dominating in their surrounds.
Text by Stephen Crafti
TULIP HOUSE
