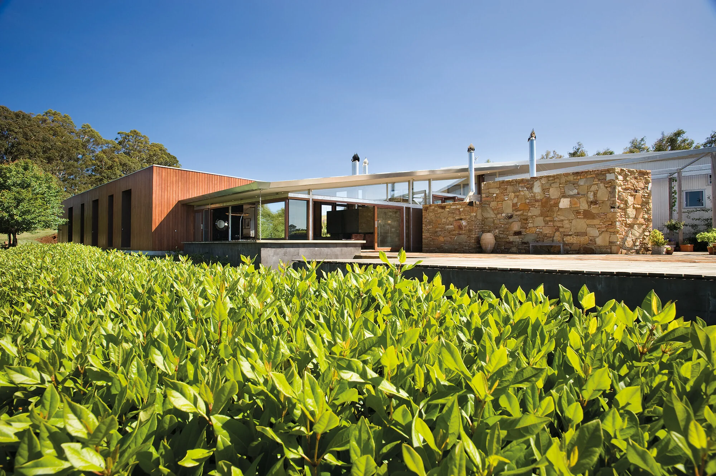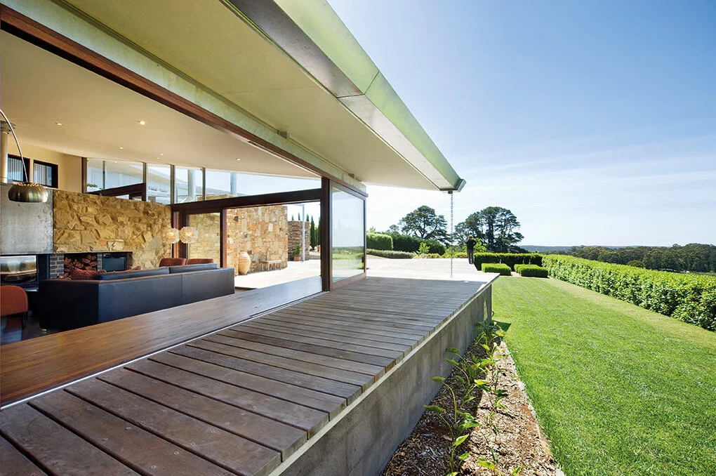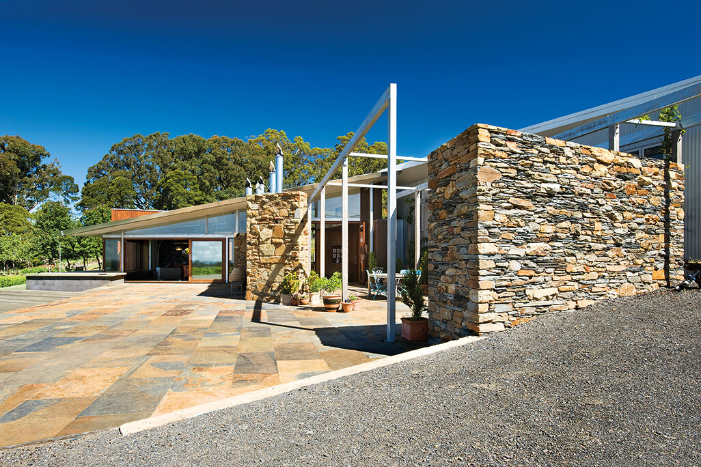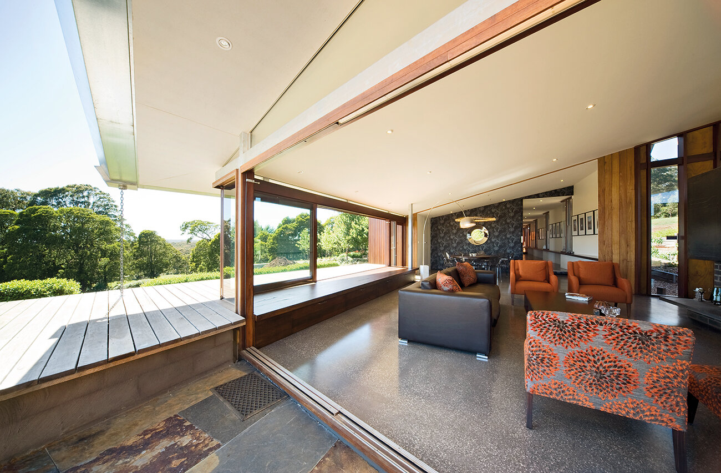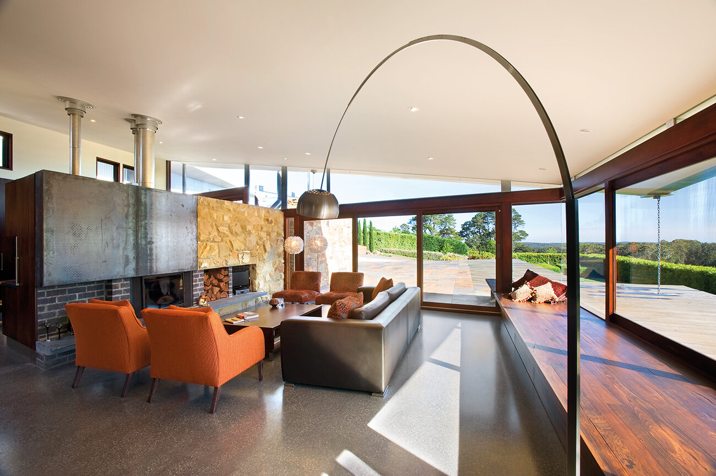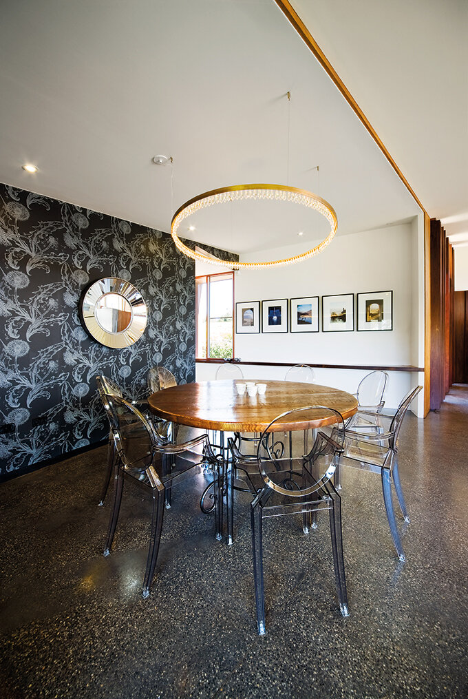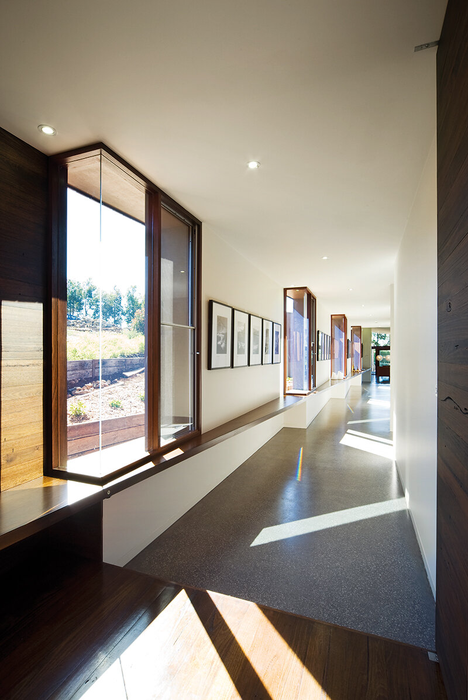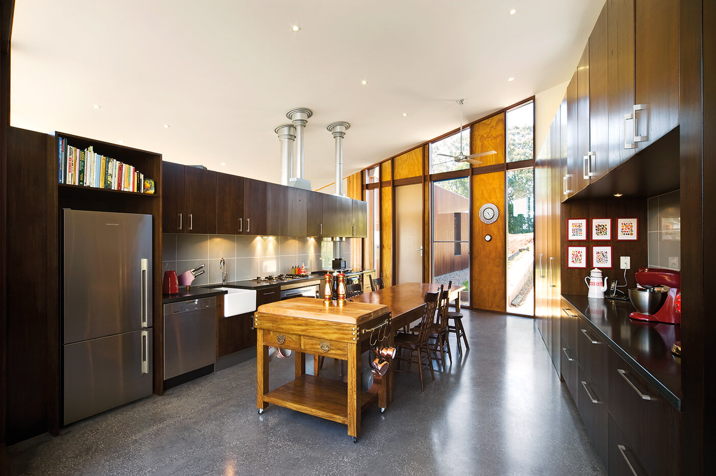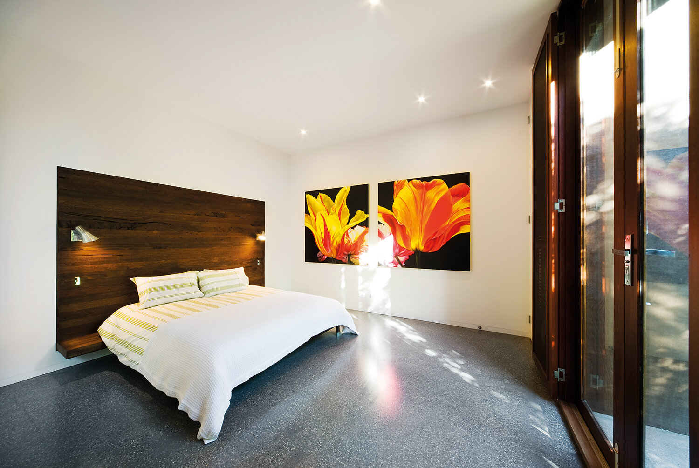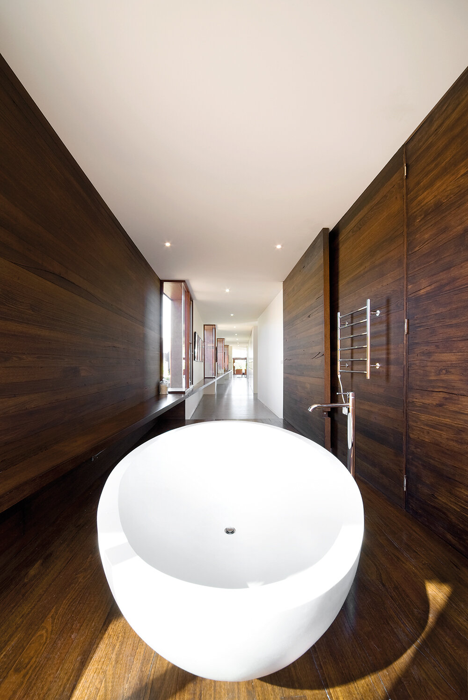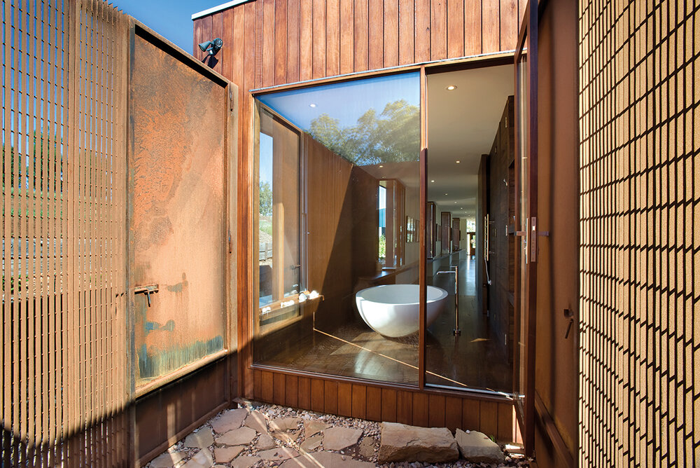TRAPAZOID HOUSE
Location: Daylesford
Date of Completion: 2008
Robin Larsen’s own home in Daylesford exemplifies his approach to architecture: low slung and firmly anchored to its undulating site, bordering a state forest. Simple and unpretentious, the home evokes the terrain and the local materials, such as the Castlemaine stone quarried nearby. For Larsen and his partner, the move to Daylesford, a short one hour’s drive from Melbourne, allowed them to continue catching up with city clients as well as those living nearby.
Located approximately 10 kilometres outside the township, the house sits on a four hectare site and is positioned mid-way through the property to take advantage of the views over the lush verdant setting, with glimpses of Daylesford in the distance. At one end of the house are the open plan kitchen, dining and living areas, framed by generous glazing and a sprawling timber deck. The Castlelmaine stone not only frames the fireplace but extends to form a blade wall on the terrace, allowing for a protected nook should the winds set in. Celestial windows also allow the winter sun to penetrate while offering vignettes of surrounding trees. At the other end and clad in timber are the bedrooms, each with its own ensuite. Although Larsen has an office in Daylesford and one in the city, he also has a separate home office adjacent to the garage that allows him to catch up on things at the end of a day, or on weekends.
Linking the private from the more public areas in the house is a generous corridor/passage, 22 metres in length. This not only creates distinct zones in the house, but also doubles as a gallery for the couples’ photography and art. And to strengthen the connection to the garden, there’s a series of protruding glass windows that also double as benches along the way. These butt-joined glass windows also refract the light as well as reflect the natural light during the course of the day.
Given the location and the desire to create a relaxed and informal home, the materials selected are robust and quite simple. Polished concrete floors in the kitchen and living areas act as a heat bank, absorbing the sun’s rays during the colder months of the year, and blackbutt, along with plywood, was used for the joinery and also the walls. A timber island bench in the kitchen resembles an over-scaled chopping board. And given the couple like to dine alfresco, there’s also an outdoor fireplace adjacent to the kitchen, along with a pizza oven. Having a deep eave over the living areas also ensures this outdoor area can be used all year round.
Text by Stephen Crafti
